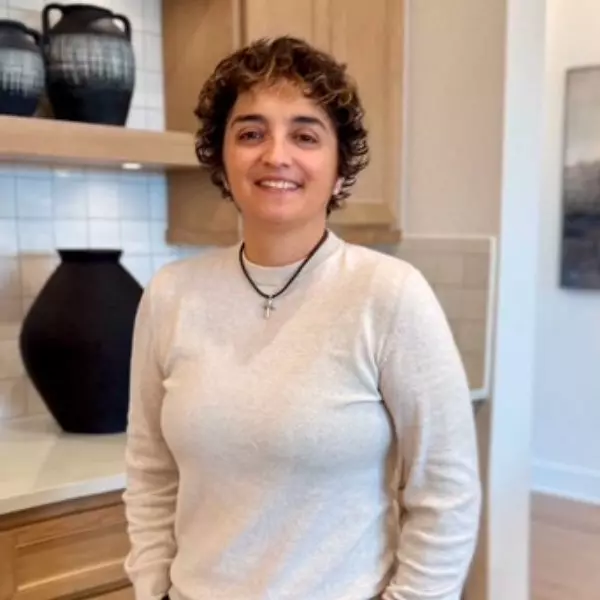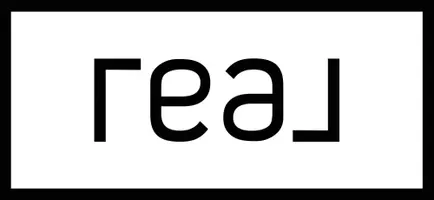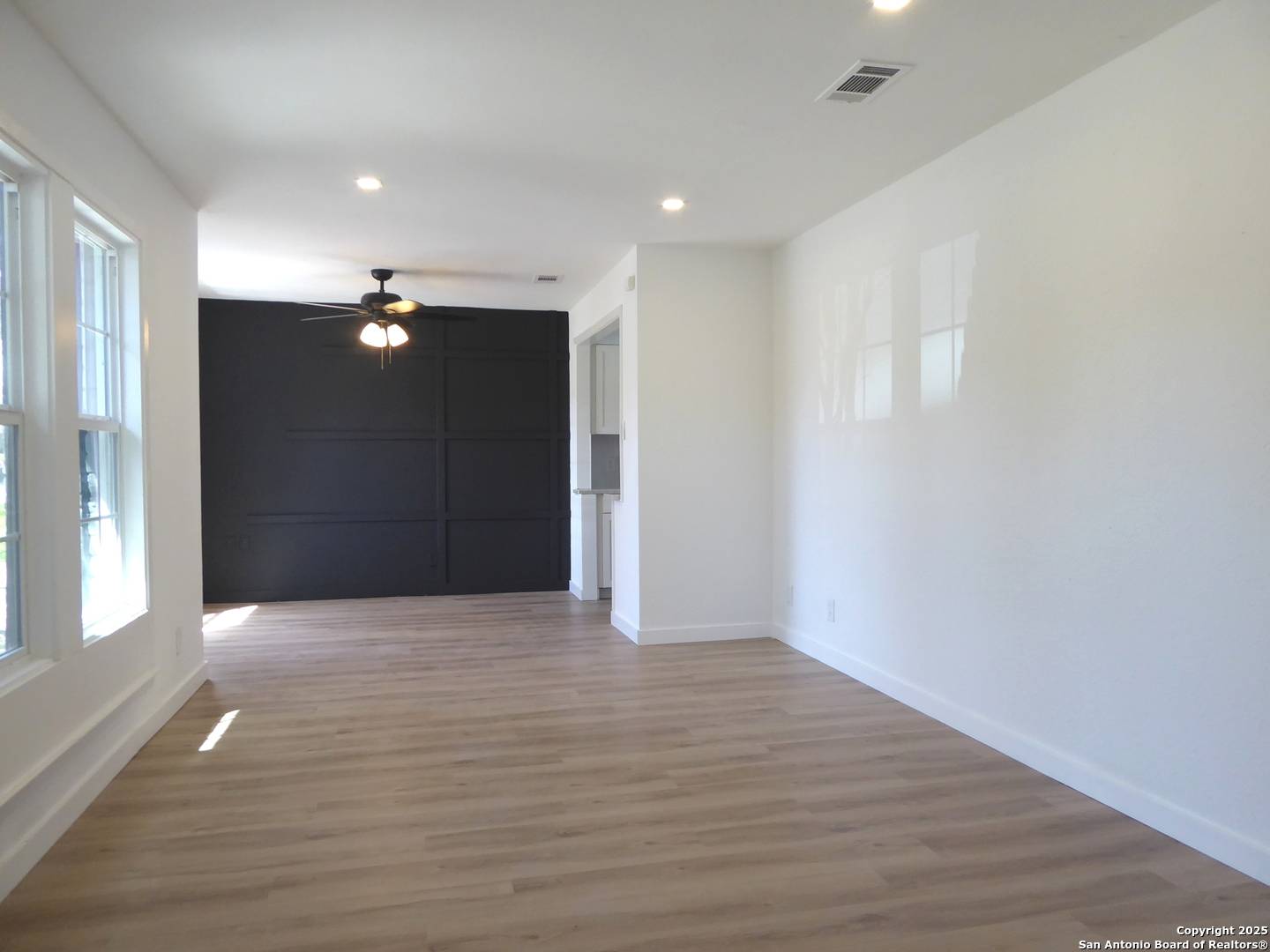$248,000
For more information regarding the value of a property, please contact us for a free consultation.
13114 Larkyorke San Antonio, TX 78233
4 Beds
2 Baths
2,019 SqFt
Key Details
Property Type Single Family Home
Sub Type Single Residential
Listing Status Sold
Purchase Type For Sale
Square Footage 2,019 sqft
Price per Sqft $122
Subdivision Larkspur
MLS Listing ID 1846879
Sold Date 04/15/25
Style One Story,Traditional
Bedrooms 4
Full Baths 2
Construction Status Pre-Owned
Year Built 1974
Annual Tax Amount $6,591
Tax Year 2024
Lot Size 8,407 Sqft
Property Sub-Type Single Residential
Property Description
Recently renovated home offers the perfect blend of modern elegance and functional living. Situated in the desirable north east side of town with no HOA dues, this move-in-ready gem features all-new upgrades, including luxury vinyl/laminate and tile flooring throughout, sleek cabinets, marble countertops, and energy-efficient windows. Galley kitchen features stone countertops, subway tile backsplash, farmhouse sink, and SS oven w/microwave vent hood and dishwasher. Functional breakfast bar opens up to main living area, while kitchen breakfast nook allows for plenty of sunshine to brighten up the space where you can also sit and admire the views of your spacious back yard. All new interior and exterior paint. Bathroom upgrades include tile floors, renovated shower, new tub and modern fixtures. With its prime location minutes from downtown's dining, entertainment, and employment hubs, this home is perfect for families, professionals, or investors. Don't miss this rare opportunity to own a turnkey property with modern upgrades and endless potential-schedule your tour today! OWNER FINANCING AVAILABLE
Location
State TX
County Bexar
Area 1500
Rooms
Master Bathroom Main Level 6X6 Shower Only, Single Vanity
Master Bedroom Main Level 12X12 DownStairs, Ceiling Fan, Full Bath
Bedroom 2 Main Level 12X10
Bedroom 3 Main Level 12X10
Bedroom 4 Main Level 13X10
Living Room Main Level 14X11
Dining Room Main Level 10X8
Kitchen Main Level 17X10
Family Room Main Level 11X17
Interior
Heating Central
Cooling One Central
Flooring Ceramic Tile, Laminate
Heat Source Electric, Natural Gas
Exterior
Exterior Feature Patio Slab, Privacy Fence, Double Pane Windows, Mature Trees
Parking Features Two Car Garage
Pool None
Amenities Available None
Roof Type Composition
Private Pool N
Building
Lot Description Level
Foundation Slab
Sewer Sewer System
Water Water System
Construction Status Pre-Owned
Schools
Elementary Schools Woodstone
Middle Schools Wood
High Schools Madison
School District North East I.S.D
Others
Acceptable Financing Conventional, FHA, VA, 1st Seller Carry, Lease Option, Cash, Other
Listing Terms Conventional, FHA, VA, 1st Seller Carry, Lease Option, Cash, Other
Read Less
Want to know what your home might be worth? Contact us for a FREE valuation!

Our team is ready to help you sell your home for the highest possible price ASAP





