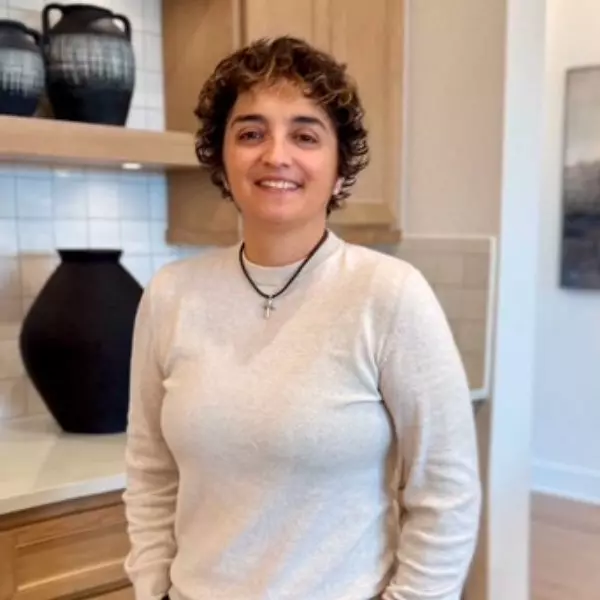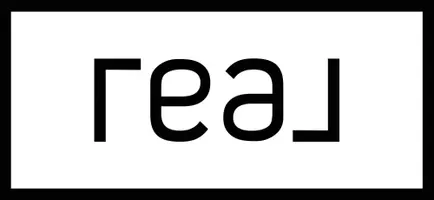$244,900
For more information regarding the value of a property, please contact us for a free consultation.
10026 Palomino Converse, TX 78109
3 Beds
2 Baths
1,600 SqFt
Key Details
Property Type Single Family Home
Sub Type Single Residential
Listing Status Sold
Purchase Type For Sale
Square Footage 1,600 sqft
Price per Sqft $153
Subdivision Cimarron
MLS Listing ID 1847716
Sold Date 04/23/25
Style One Story
Bedrooms 3
Full Baths 2
Construction Status Pre-Owned
Year Built 1986
Annual Tax Amount $4,913
Tax Year 2024
Lot Size 6,054 Sqft
Property Sub-Type Single Residential
Property Description
Seller is offering buyer concessions with a competitive offer! Come see this amazing single-story, 3-bedroom, 2-bath home in the highly sought-after Cimarron Subdivision. Experience an abundance of natural light that flows beautifully throughout the entire space, accentuating the stunning flooring. The kitchen is a true delight, featuring quartz countertops, modern cabinet hardware, and stainless steel appliances that make cooking and entertaining a joy. The gorgeous primary bedroom, located on the main floor, offers a serene retreat with a walk-in closet and a spa-like shower providing both space and luxury. The secondary bedrooms are comfortable in size, perfect for family, guests, or even a home office. There is truly no better way to experience easy-style living in a prime location. Enjoy convenient access to great restaurants and fantastic shops nearby. Schedule your showing today!
Location
State TX
County Bexar
Area 1600
Rooms
Master Bathroom Main Level 8X10 Shower Only, Double Vanity
Master Bedroom Main Level 12X14 Full Bath
Bedroom 2 Main Level 10X10
Bedroom 3 Main Level 10X10
Living Room Main Level 12X15
Dining Room Main Level 10X15
Kitchen Main Level 9X12
Family Room Main Level 12X15
Interior
Heating Central
Cooling One Central
Flooring Ceramic Tile, Laminate
Heat Source Natural Gas
Exterior
Parking Features Two Car Garage, Attached
Pool None
Amenities Available None
Roof Type Composition
Private Pool N
Building
Foundation Slab
Sewer Sewer System
Water Water System
Construction Status Pre-Owned
Schools
Elementary Schools Crestview
Middle Schools Kitty Hawk
High Schools Veterans Memorial
School District Judson
Others
Acceptable Financing Conventional, FHA, VA, Cash
Listing Terms Conventional, FHA, VA, Cash
Read Less
Want to know what your home might be worth? Contact us for a FREE valuation!

Our team is ready to help you sell your home for the highest possible price ASAP





