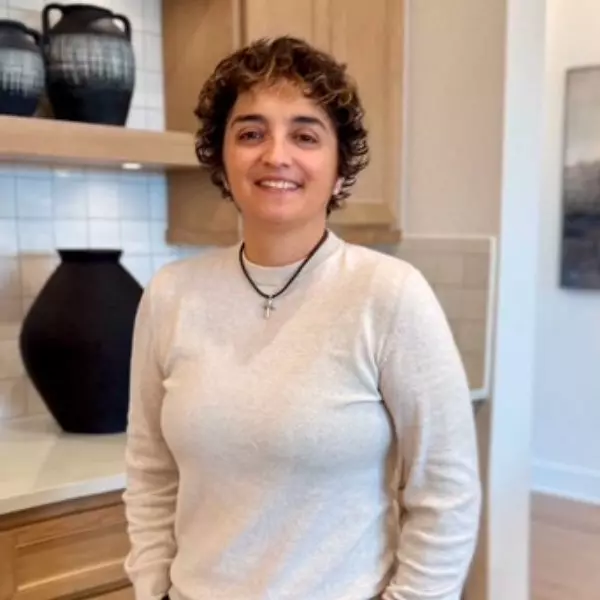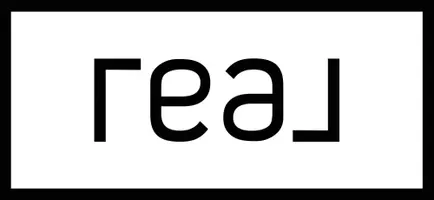$424,900
For more information regarding the value of a property, please contact us for a free consultation.
25114 Flying Arrow San Antonio, TX 78258
3 Beds
3 Baths
2,506 SqFt
Key Details
Property Type Single Family Home
Sub Type Single Residential
Listing Status Sold
Purchase Type For Sale
Square Footage 2,506 sqft
Price per Sqft $169
Subdivision Arrowhead
MLS Listing ID 1847335
Sold Date 04/18/25
Style Two Story
Bedrooms 3
Full Baths 2
Half Baths 1
Construction Status Pre-Owned
HOA Fees $15/ann
Year Built 1990
Annual Tax Amount $9,000
Tax Year 2024
Lot Size 7,710 Sqft
Property Sub-Type Single Residential
Property Description
Welcome to this beautifully maintained home in the sought-after Arrowhead subdivision, perfectly situated at the top of Stone Oak near premier shopping, dining, and top-rated schools. This spacious two-story home features 3 bedrooms, 2.5 baths, and a versatile game room upstairs. Downstairs, you'll find a flexible floorplan, formal living or dining room, a great office, and a welcoming family room with a fireplace perfect for cozy gatherings. Flooring is travertine tile down and wood. Bedrooms have brand new carpet! The kitchen is a true delight, thoughtfully designed for both function and style.Everyone ends up at the island and it nicely flows into that family room! Don't miss the nice size panty! Pride of ownership shines throughout, making this home truly move-in ready. Did I mention there is a balcony upstairs to step our and enjoy the view? Don't miss this fantastic opportunity to live in one of the best locations in Stone Oak!
Location
State TX
County Bexar
Area 1801
Rooms
Master Bathroom 2nd Level 13X12 Tub/Shower Separate, Separate Vanity
Master Bedroom 2nd Level 13X16 Upstairs, Walk-In Closet, Multi-Closets, Ceiling Fan, Full Bath
Bedroom 2 2nd Level 13X10
Bedroom 3 2nd Level 13X10
Living Room Main Level 13X13
Kitchen Main Level 18X14
Family Room Main Level 17X15
Study/Office Room Main Level 13X11
Interior
Heating Central
Cooling One Central
Flooring Carpeting, Ceramic Tile, Wood
Heat Source Electric
Exterior
Exterior Feature Covered Patio, Deck/Balcony, Privacy Fence, Sprinkler System, Mature Trees
Parking Features Two Car Garage
Pool None
Amenities Available None
Roof Type Composition
Private Pool N
Building
Foundation Slab
Water Water System
Construction Status Pre-Owned
Schools
Elementary Schools Stone Oak
Middle Schools Barbara Bush
High Schools Ronald Reagan
School District North East I.S.D
Others
Acceptable Financing Conventional, FHA, Cash
Listing Terms Conventional, FHA, Cash
Read Less
Want to know what your home might be worth? Contact us for a FREE valuation!

Our team is ready to help you sell your home for the highest possible price ASAP





