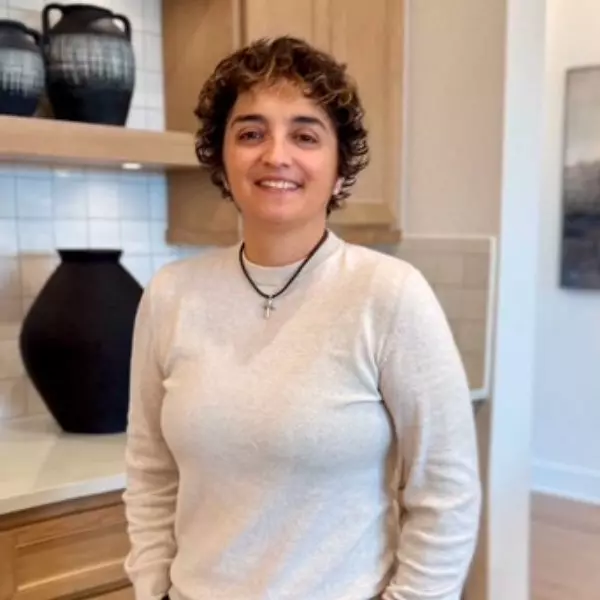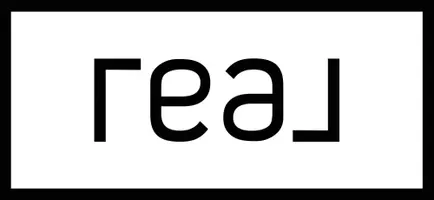$40,000
For more information regarding the value of a property, please contact us for a free consultation.
8526 Northmont San Antonio, TX 78239
2 Beds
2 Baths
1,008 SqFt
Key Details
Property Type Single Family Home
Sub Type Single Residential
Listing Status Sold
Purchase Type For Sale
Square Footage 1,008 sqft
Price per Sqft $44
Subdivision Northview
MLS Listing ID 1846305
Sold Date 04/03/25
Style One Story,Manufactured Home - Single Wide
Bedrooms 2
Full Baths 2
Construction Status Pre-Owned
HOA Fees $7/mo
Year Built 1975
Annual Tax Amount $1,320
Tax Year 2024
Lot Size 6,882 Sqft
Lot Dimensions 57 X 121
Property Sub-Type Single Residential
Property Description
Priced less than land only value! A Great opportunity to purchase land plus a mobile home, for less than the county appraised land only value! Priced to sell fast! Discover the potential of this fixer-upper mobile home on a .158-acre lot in the centrally located Northview community, near Windcrest. Nestled among mature trees, this property offers a prime opportunity for investors or DIY enthusiasts looking to renovate or make it their own. The lot features a detached workshop or office space, ideal for a home-based business, storage, or creative projects. Conveniently located near HEB, shopping, dining, and major highways, this property provides easy access to all that San Antonio has to offer. With the right vision and updates, this could be a fantastic rental property, flip, or a great space to create your own home. Sold as-is (seller will not be removing or adding anything to or from the property before closing). Bring your ideas and make it yours!
Location
State TX
County Bexar
Area 1600
Rooms
Master Bathroom Main Level 5X7 Tub/Shower Combo
Master Bedroom Main Level 11X13 Split, DownStairs, Dual Primaries, Full Bath
Kitchen Main Level 12X9
Family Room Main Level 13X18
Interior
Heating Other
Cooling 3+ Window/Wall, Other
Flooring Linoleum
Heat Source Electric
Exterior
Exterior Feature Patio Slab, Covered Patio, Chain Link Fence, Storage Building/Shed, Mature Trees, Additional Dwelling, Workshop
Parking Features None/Not Applicable
Pool None
Amenities Available None
Roof Type Metal
Private Pool N
Building
Lot Description Mature Trees (ext feat), Level
Faces West
Foundation Other
Sewer Sewer System
Water Water System
Construction Status Pre-Owned
Schools
Elementary Schools Windcrest
Middle Schools Ed White
High Schools Roosevelt
School District North East I.S.D
Others
Acceptable Financing Cash
Listing Terms Cash
Read Less
Want to know what your home might be worth? Contact us for a FREE valuation!

Our team is ready to help you sell your home for the highest possible price ASAP





