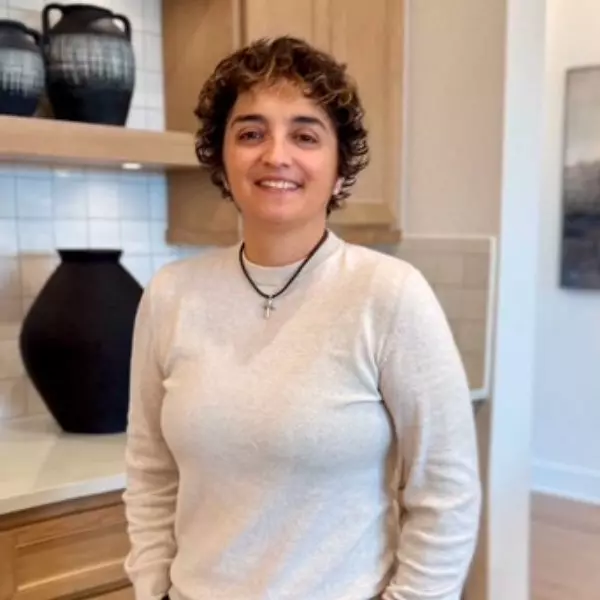$50,000
For more information regarding the value of a property, please contact us for a free consultation.
170 De Chantle UNIT UNIT San Antonio, TX 78201
1 Bed
1 Bath
500 SqFt
Key Details
Property Type Condo
Sub Type Condominium/Townhome
Listing Status Sold
Purchase Type For Sale
Square Footage 500 sqft
Price per Sqft $100
Subdivision Villa Bordeaux Condosa
MLS Listing ID 1845772
Sold Date 03/31/25
Style Low-Rise (1-3 Stories)
Bedrooms 1
Full Baths 1
Construction Status Pre-Owned
HOA Fees $175/mo
Year Built 1969
Annual Tax Amount $1,396
Tax Year 2024
Property Sub-Type Condominium/Townhome
Property Description
Chic and modern studio condo in a centrally located community! This thoughtfully updated second-floor unit features stylish design elements, including bold accent walls, contemporary lighting, and an open-concept layout that maximizes space. The kitchen boasts quartz countertops, a sleek gold-tone faucet, and open wood shelving for a trendy yet functional touch. The bathroom is beautifully upgraded with a walk-in glass shower, marble-look tile, and a stylish vanity. Enjoy the convenience of in-unit storage, a cozy living space, and large windows that provide ample natural light. This condo offers an affordable opportunity to own in a prime location with easy access to Loop 410 and I-10. Just a short drive to the South Texas Medical Center and downtown San Antonio, this is a great option for first-time buyers, downsizers, or investors looking for value in the area. Schedule your showing today!
Location
State TX
County Bexar
Area 0800
Rooms
Master Bedroom Main Level 18X15
Living Room Main Level 15X8
Kitchen Main Level 7X8
Interior
Interior Features One Living Area, Breakfast Bar, Open Floor Plan
Heating Central
Cooling One Central
Flooring Carpeting, Ceramic Tile
Fireplaces Type Not Applicable
Exterior
Exterior Feature Brick
Parking Features None/Not Applicable
Roof Type Composition
Building
Story 2
Foundation Slab
Level or Stories 2
Construction Status Pre-Owned
Schools
Elementary Schools Maverick
Middle Schools Longfellow
High Schools Jefferson
School District San Antonio I.S.D.
Others
Acceptable Financing Conventional, Cash
Listing Terms Conventional, Cash
Read Less
Want to know what your home might be worth? Contact us for a FREE valuation!

Our team is ready to help you sell your home for the highest possible price ASAP





