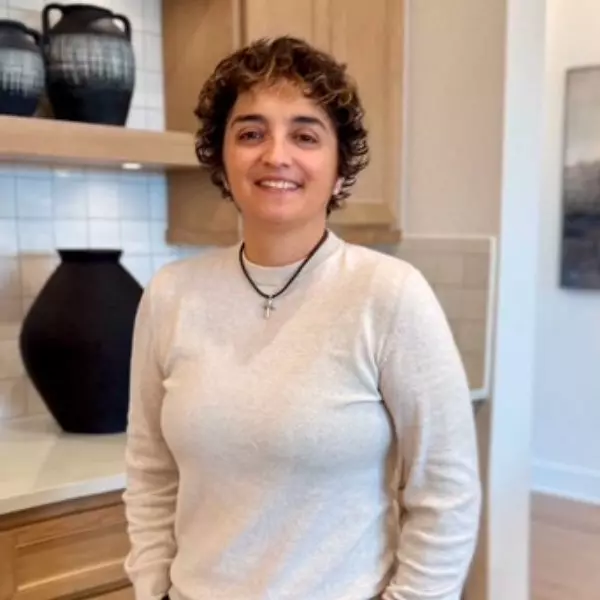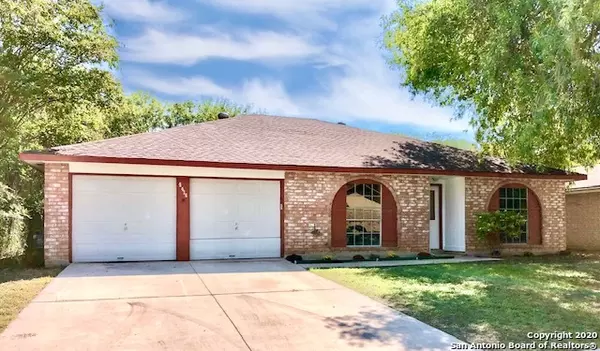$216,500
For more information regarding the value of a property, please contact us for a free consultation.
4414 Spiral Crk San Antonio, TX 78238-3619
3 Beds
2 Baths
1,638 SqFt
Key Details
Property Type Single Family Home
Sub Type Single Residential
Listing Status Sold
Purchase Type For Sale
Square Footage 1,638 sqft
Price per Sqft $115
Subdivision Twin Creek
MLS Listing ID 1488757
Sold Date 12/30/20
Style One Story
Bedrooms 3
Full Baths 2
Construction Status Pre-Owned
HOA Y/N No
Year Built 1976
Annual Tax Amount $4,030
Tax Year 2019
Lot Size 6,534 Sqft
Property Sub-Type Single Residential
Property Description
This beautiful home in a highly sought out area in N.W. San Antonio gives you the "non-cookie cutter"home vibes & has some amazing updates.The high ceilings will leave you in amazement.There is beautiful ceramic tile through out the living/dining areas.Complete with newly installed granite counter tops and an over-sized kitchen island that compliments the openness of the kitchen.The master bedroom offers a walk in closet & spacious custom shower shower.New roof and new a/c ducts.Did I mention fresh paint in the entire home and brand new carpet in all the bedrooms!Take a look at that backyard.It has plenty of mature trees to provide all the shade you'll need on those hot summer days.Conveniently located to plenty of shopping,dining,entertainment and minutes from Seaworld. You don't want to miss this one!
Location
State TX
County Bexar
Area 0300
Rooms
Master Bathroom 10X10 Shower Only
Master Bedroom 12X13 Split, Walk-In Closet, Ceiling Fan
Bedroom 2 11X12
Bedroom 3 11X12
Living Room 20X23
Dining Room 12X14
Kitchen 15X15
Interior
Heating Central
Cooling One Central
Flooring Carpeting, Ceramic Tile
Fireplaces Number 1
Heat Source Electric
Exterior
Exterior Feature Mature Trees
Parking Features Two Car Garage
Pool None
Amenities Available None
Roof Type Composition
Private Pool N
Building
Foundation Slab
Sewer City
Water City
Construction Status Pre-Owned
Schools
Elementary Schools Call District
Middle Schools Call District
High Schools Call District
School District Northside
Others
Acceptable Financing Conventional, FHA, Cash
Listing Terms Conventional, FHA, Cash
Read Less
Want to know what your home might be worth? Contact us for a FREE valuation!

Our team is ready to help you sell your home for the highest possible price ASAP







