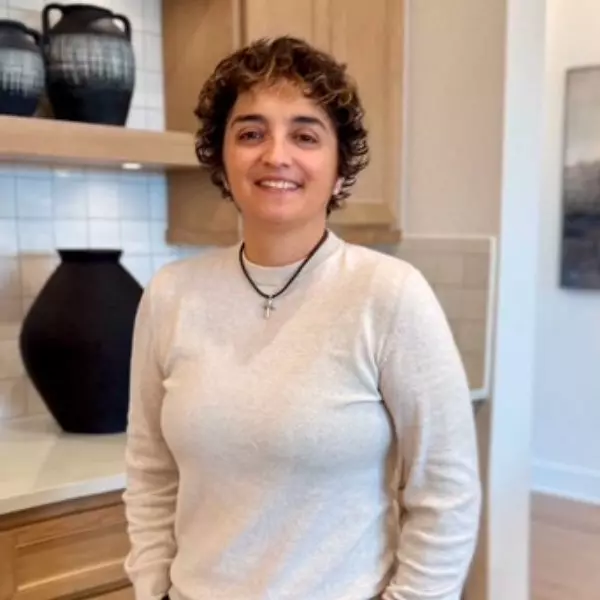
8531 Silver Brush San Antonio, TX 78254
3 Beds
3 Baths
2,124 SqFt
UPDATED:
Key Details
Property Type Single Family Home
Sub Type Single Residential
Listing Status Pending
Purchase Type For Sale
Square Footage 2,124 sqft
Price per Sqft $98
Subdivision Silver Oaks
MLS Listing ID 1914248
Style Two Story,Traditional
Bedrooms 3
Full Baths 2
Half Baths 1
Construction Status Pre-Owned
HOA Fees $1,000/ann
HOA Y/N Yes
Year Built 2008
Annual Tax Amount $4,897
Tax Year 2024
Lot Size 5,532 Sqft
Property Sub-Type Single Residential
Property Description
Location
State TX
County Bexar
Area 0105
Rooms
Master Bathroom 2nd Level 10X8 Tub/Shower Separate, Double Vanity
Master Bedroom 2nd Level 14X17 Upstairs, Walk-In Closet
Bedroom 2 2nd Level 10X11
Bedroom 3 2nd Level 13X13
Living Room Main Level 15X18
Dining Room Main Level 9X13
Kitchen Main Level 9X13
Interior
Heating Central
Cooling One Central
Flooring Ceramic Tile, Vinyl
Inclusions Microwave Oven, Stove/Range, Refrigerator, Disposal, Dishwasher
Heat Source Electric
Exterior
Exterior Feature Patio Slab, Privacy Fence, Mature Trees
Parking Features Two Car Garage, Attached
Pool None
Amenities Available Park/Playground, Jogging Trails
Roof Type Composition
Private Pool N
Building
Lot Description Corner
Faces East
Foundation Slab
Sewer Sewer System, City
Water Water System, City
Construction Status Pre-Owned
Schools
Elementary Schools Franklin
Middle Schools Folks
High Schools Sotomayor High School
School District Northside
Others
Acceptable Financing Cash
Listing Terms Cash







